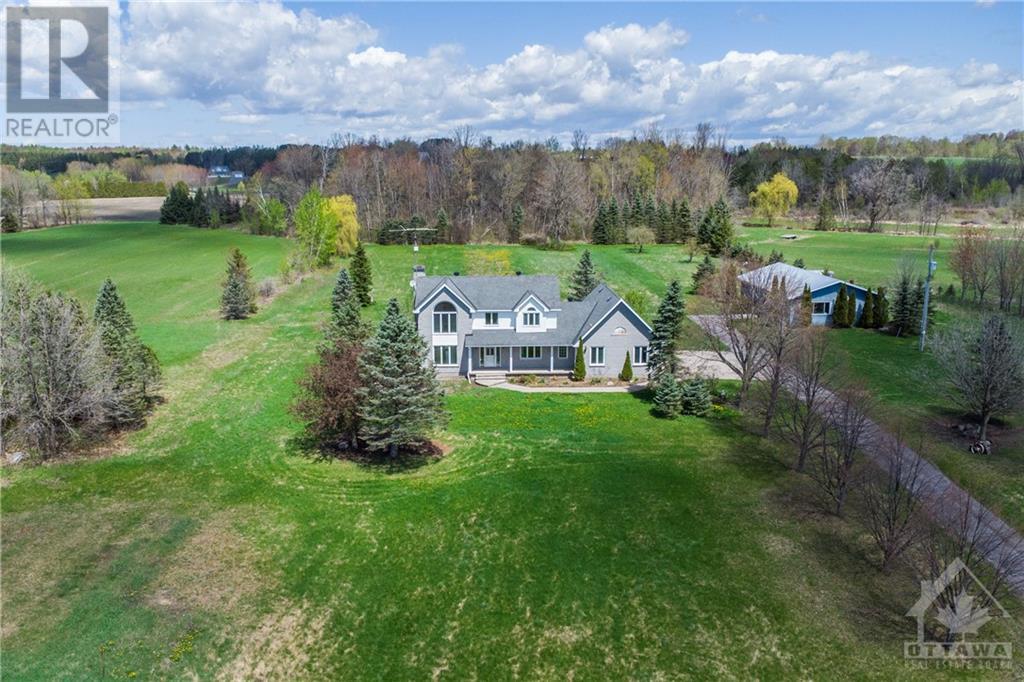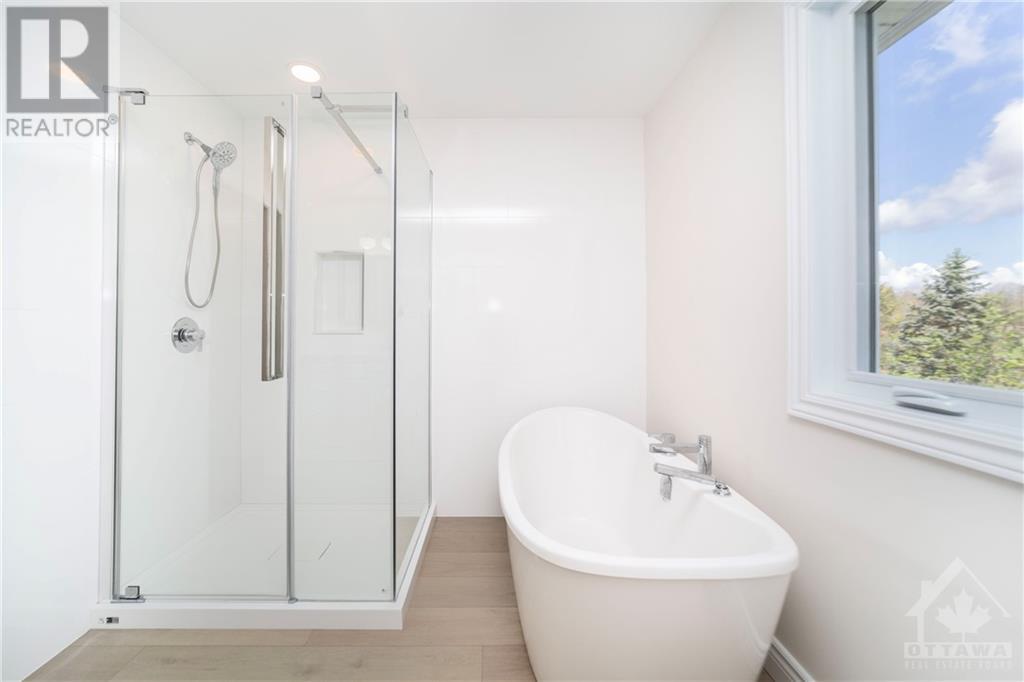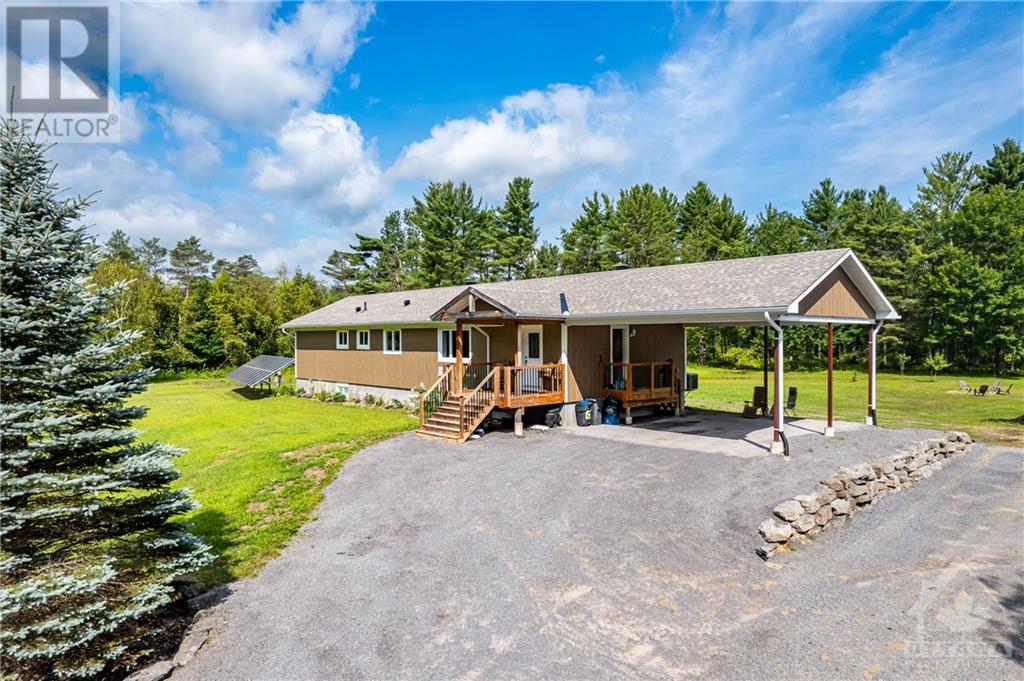6370 COUNTY RD 17 ROAD
Plantagenet, Ontario K7R3L2
$899,900
ID# 1389161
| Bathroom Total | 3 |
| Bedrooms Total | 3 |
| Half Bathrooms Total | 1 |
| Year Built | 1990 |
| Cooling Type | Central air conditioning, Air exchanger |
| Flooring Type | Wall-to-wall carpet, Hardwood |
| Heating Type | Ground Source Heat, Other |
| Heating Fuel | Geo Thermal, Wood |
| Stories Total | 2 |
| Primary Bedroom | Second level | 20'3" x 13'2" |
| 4pc Ensuite bath | Second level | 10'5" x 8'9" |
| Other | Second level | 12'1" x 5'2" |
| Bedroom | Second level | 16'2" x 10'11" |
| Bedroom | Second level | 11'11" x 11'3" |
| 4pc Bathroom | Second level | 8'9" x 8'4" |
| Pantry | Lower level | 28'1" x 12'8" |
| Utility room | Lower level | 27'10" x 11'1" |
| Storage | Lower level | 26'1" x 19'9" |
| Storage | Lower level | 28'11" x 4'9" |
| Foyer | Main level | 13'6" x 10'2" |
| Living room | Main level | 16'5" x 13'0" |
| Kitchen | Main level | 13'7" x 12'0" |
| Eating area | Main level | 14'2" x 11'7" |
| Family room/Fireplace | Main level | 17'0" x 12'0" |
| Den | Main level | 14'4" x 12'8" |
| Partial bathroom | Main level | 6'8" x 5'11" |
| Laundry room | Main level | 12'0" x 9'1" |
| Mud room | Main level | 12'0" x 8'0" |
| Primary Bedroom | Second level | 20'3" x 13'2" |
| 4pc Ensuite bath | Second level | 10'5" x 8'9" |
| Other | Second level | 12'1" x 5'2" |
| Bedroom | Second level | 16'2" x 10'11" |
| Bedroom | Second level | 11'11" x 11'3" |
| 4pc Bathroom | Second level | 8'9" x 8'4" |
| Pantry | Lower level | 28'1" x 12'8" |
| Utility room | Lower level | 27'10" x 11'1" |
| Storage | Lower level | 26'1" x 19'9" |
| Storage | Lower level | 28'11" x 4'9" |
| Foyer | Main level | 13'6" x 10'2" |
| Living room | Main level | 16'5" x 13'0" |
| Kitchen | Main level | 13'7" x 12'0" |
| Eating area | Main level | 14'2" x 11'7" |
| Family room/Fireplace | Main level | 17'0" x 12'0" |
| Den | Main level | 14'4" x 12'8" |
| Partial bathroom | Main level | 6'8" x 5'11" |
| Laundry room | Main level | 12'0" x 9'1" |
| Mud room | Main level | 12'0" x 8'0" |
The trade marks displayed on this site, including CREA®, MLS®, Multiple Listing Service®, and the associated logos and design marks are owned by the Canadian Real Estate Association. REALTOR® is a trade mark of REALTOR® Canada Inc., a corporation owned by Canadian Real Estate Association and the National Association of REALTORS®. Other trade marks may be owned by real estate boards and other third parties. Nothing contained on this site gives any user the right or license to use any trade mark displayed on this site without the express permission of the owner.
powered by webkits





































