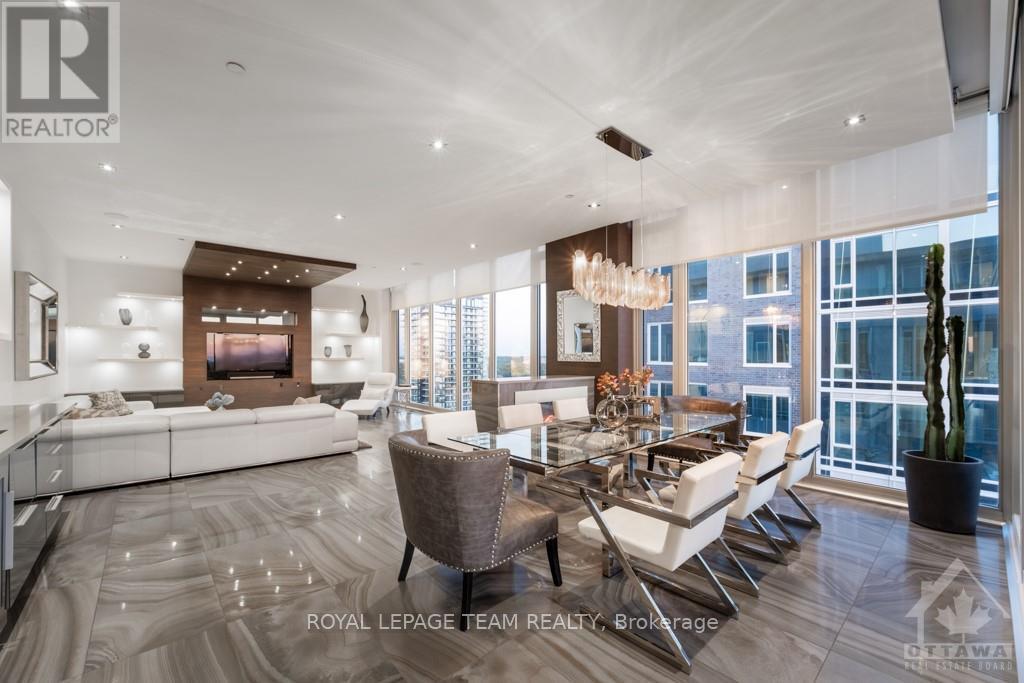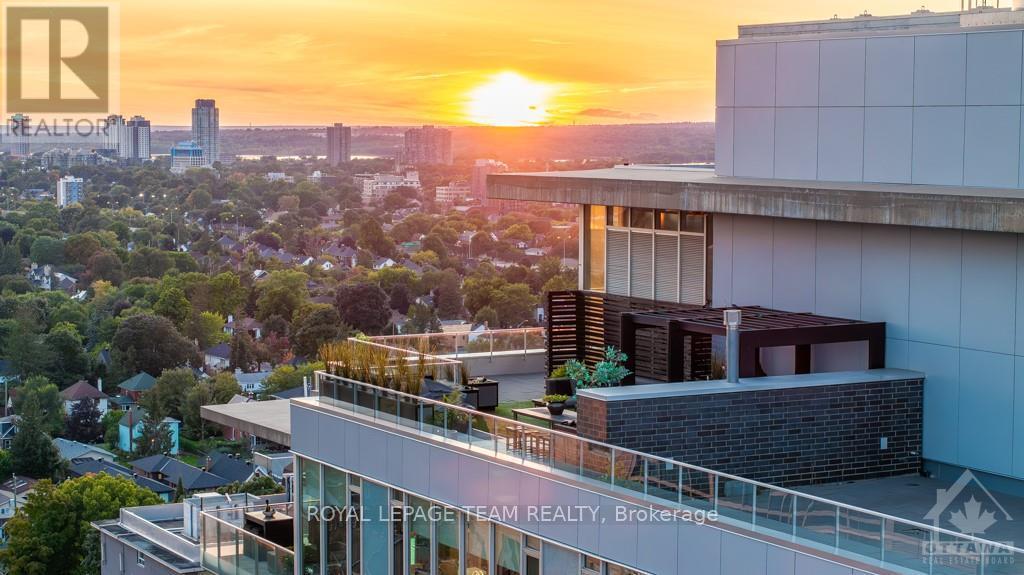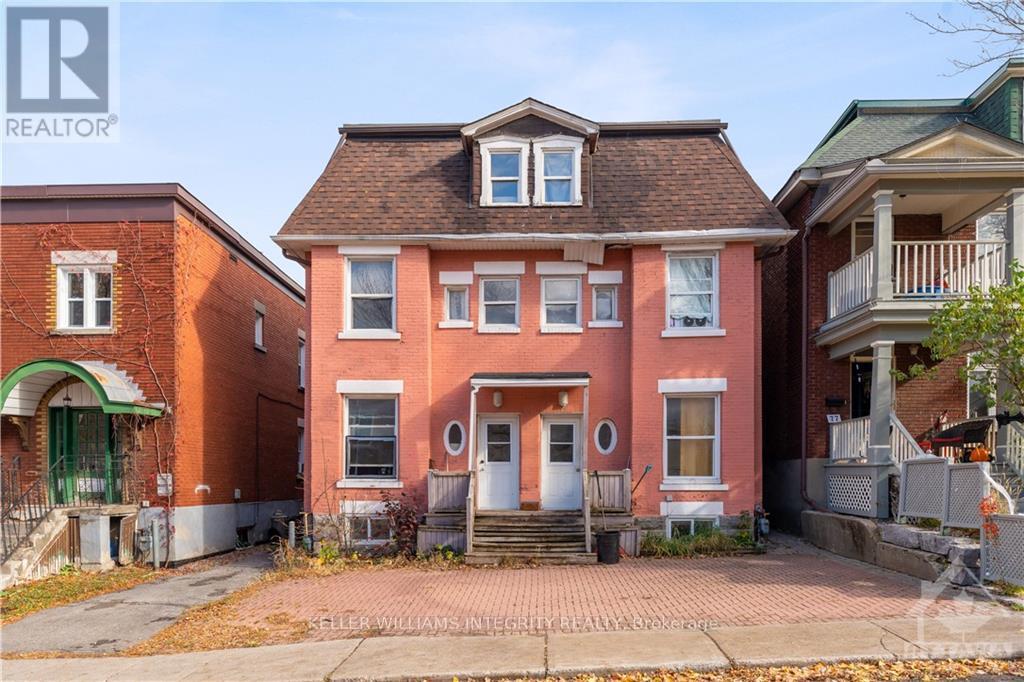2101 - 111 CHAMPAGNE AVENUE
Ottawa, Ontario K1S5V3
$2,100,000
ID# X9519326
| Bathroom Total | 4 |
| Bedrooms Total | 2 |
| Half Bathrooms Total | 2 |
| Heating Type | Heat Pump |
| Heating Fuel | Natural gas |
| Bathroom | Second level | Measurements not available |
| Other | Second level | 4.41 m x 1.87 m |
| Laundry room | Main level | 5.51 m x 2.46 m |
| Foyer | Main level | 9.11 m x 2.92 m |
| Living room | Main level | 7.44 m x 5.1 m |
| Dining room | Main level | 5.1 m x 2.84 m |
| Kitchen | Main level | 5.53 m x 4.47 m |
| Other | Main level | 5.41 m x 3.53 m |
| Bathroom | Main level | 2.1 m x 1.14 m |
| Primary Bedroom | Main level | 6.12 m x 5.56 m |
| Bedroom | Main level | 5.51 m x 3.5 m |
| Family room | Main level | 5.84 m x 5.43 m |
| Bathroom | Second level | Measurements not available |
| Other | Second level | 4.41 m x 1.87 m |
| Laundry room | Main level | 5.51 m x 2.46 m |
| Foyer | Main level | 9.11 m x 2.92 m |
| Living room | Main level | 7.44 m x 5.1 m |
| Dining room | Main level | 5.1 m x 2.84 m |
| Kitchen | Main level | 5.53 m x 4.47 m |
| Other | Main level | 5.41 m x 3.53 m |
| Bathroom | Main level | 2.1 m x 1.14 m |
| Primary Bedroom | Main level | 6.12 m x 5.56 m |
| Bedroom | Main level | 5.51 m x 3.5 m |
| Family room | Main level | 5.84 m x 5.43 m |
The trade marks displayed on this site, including CREA®, MLS®, Multiple Listing Service®, and the associated logos and design marks are owned by the Canadian Real Estate Association. REALTOR® is a trade mark of REALTOR® Canada Inc., a corporation owned by Canadian Real Estate Association and the National Association of REALTORS®. Other trade marks may be owned by real estate boards and other third parties. Nothing contained on this site gives any user the right or license to use any trade mark displayed on this site without the express permission of the owner.
powered by webkits





































