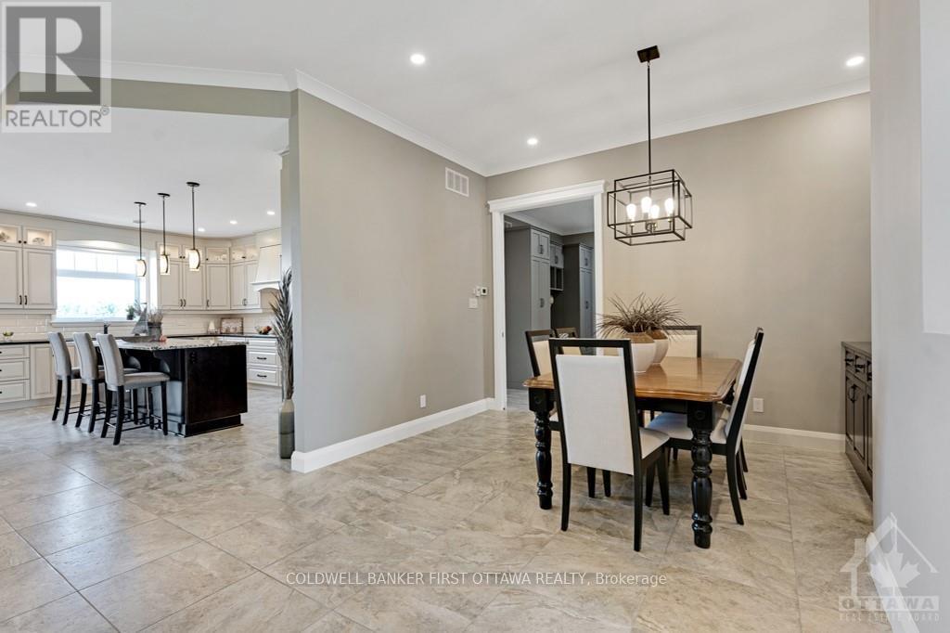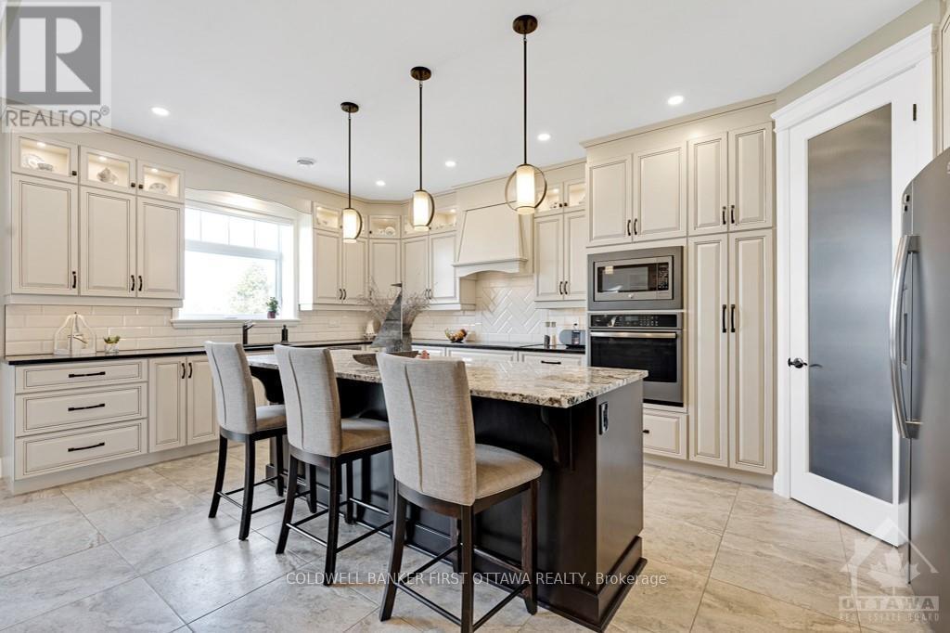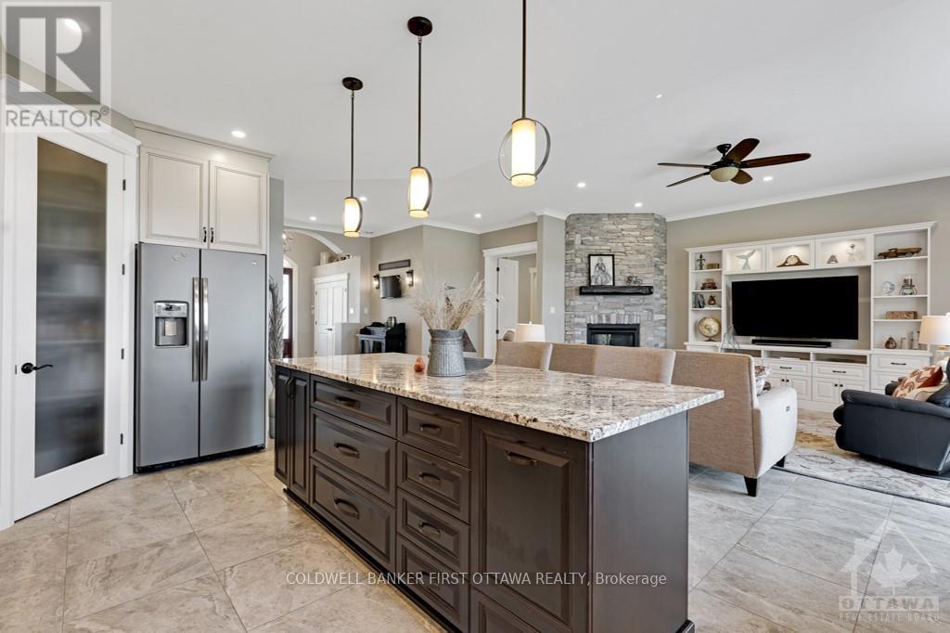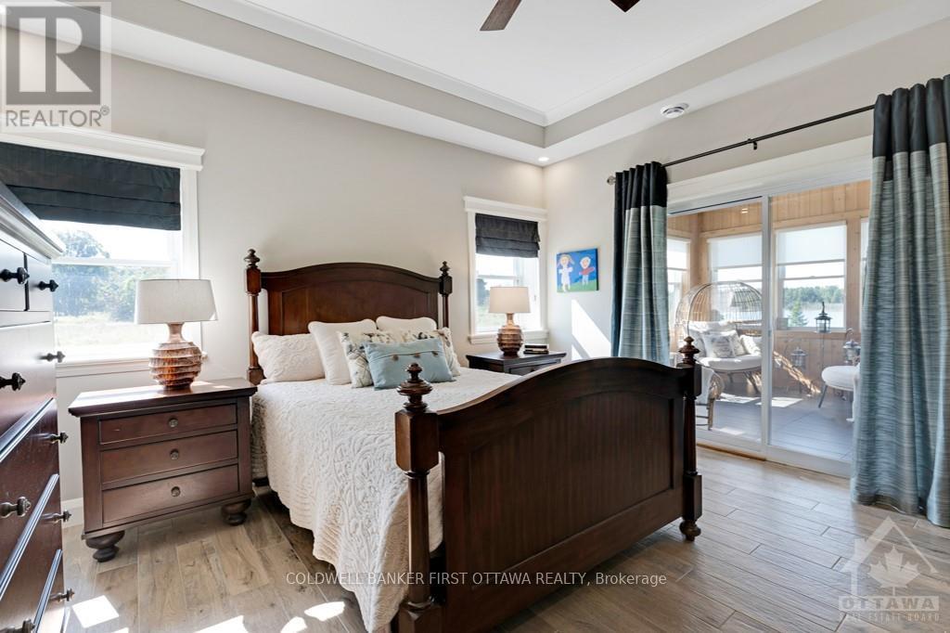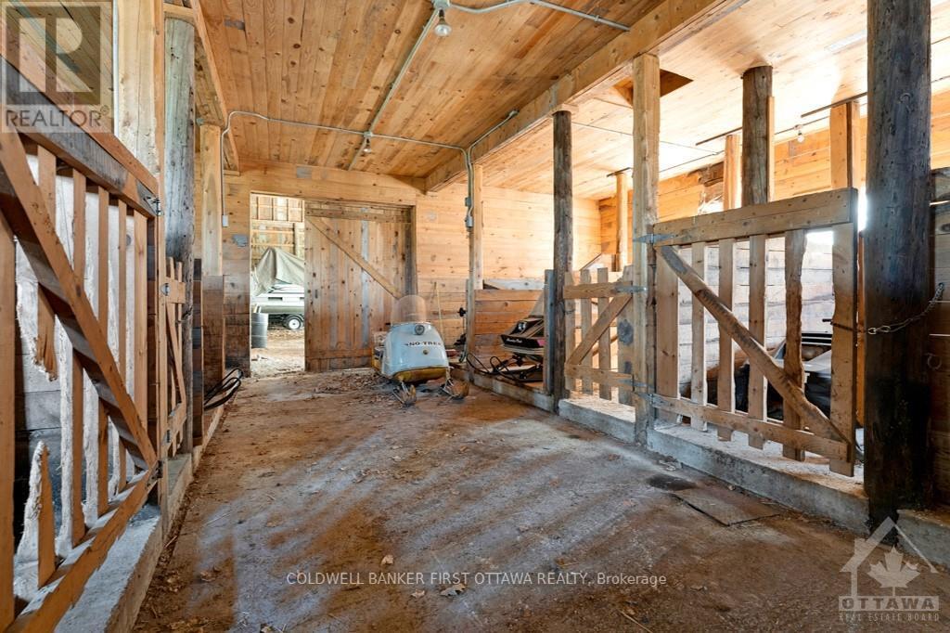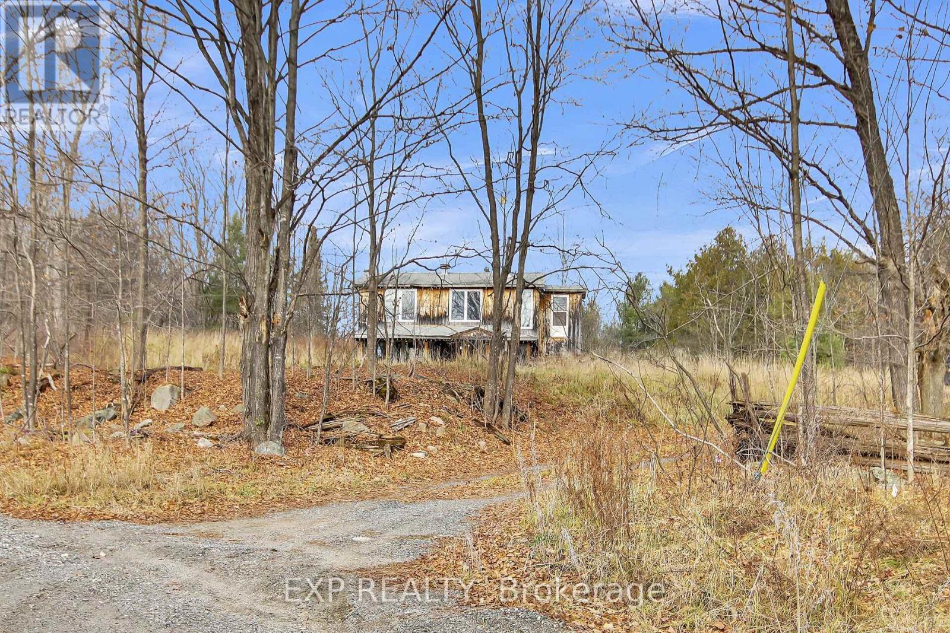639 LONEY LAKE ROAD
Lanark Highlands, Ontario K0A3L0
$2,599,900
ID# X10410915
| Bathroom Total | 3 |
| Bedrooms Total | 3 |
| Half Bathrooms Total | 1 |
| Cooling Type | Central air conditioning, Air exchanger |
| Heating Type | Radiant heat |
| Heating Fuel | Electric |
| Stories Total | 1 |
| Family room | Second level | 12.42 m x 7.26 m |
| Bathroom | Second level | 1.57 m x 1.37 m |
| Mud room | Main level | 4.92 m x 4.39 m |
| Living room | Main level | 5.53 m x 4.67 m |
| Dining room | Main level | 6.95 m x 4.44 m |
| Kitchen | Main level | 5.91 m x 3.86 m |
| Primary Bedroom | Main level | 4.26 m x 4.14 m |
| Bathroom | Main level | 7.46 m x 3.6 m |
| Laundry room | Main level | 1.98 m x 1.95 m |
| Bedroom | Main level | 3.75 m x 3.32 m |
| Bedroom | Main level | 5.08 m x 4.39 m |
| Bathroom | Main level | 3.14 m x 2.87 m |
| Family room | Second level | 12.42 m x 7.26 m |
| Bathroom | Second level | 1.57 m x 1.37 m |
| Mud room | Main level | 4.92 m x 4.39 m |
| Living room | Main level | 5.53 m x 4.67 m |
| Dining room | Main level | 6.95 m x 4.44 m |
| Kitchen | Main level | 5.91 m x 3.86 m |
| Primary Bedroom | Main level | 4.26 m x 4.14 m |
| Bathroom | Main level | 7.46 m x 3.6 m |
| Laundry room | Main level | 1.98 m x 1.95 m |
| Bedroom | Main level | 3.75 m x 3.32 m |
| Bedroom | Main level | 5.08 m x 4.39 m |
| Bathroom | Main level | 3.14 m x 2.87 m |
SIMILAR LISTINGS
The trade marks displayed on this site, including CREA®, MLS®, Multiple Listing Service®, and the associated logos and design marks are owned by the Canadian Real Estate Association. REALTOR® is a trade mark of REALTOR® Canada Inc., a corporation owned by Canadian Real Estate Association and the National Association of REALTORS®. Other trade marks may be owned by real estate boards and other third parties. Nothing contained on this site gives any user the right or license to use any trade mark displayed on this site without the express permission of the owner.
powered by webkits






