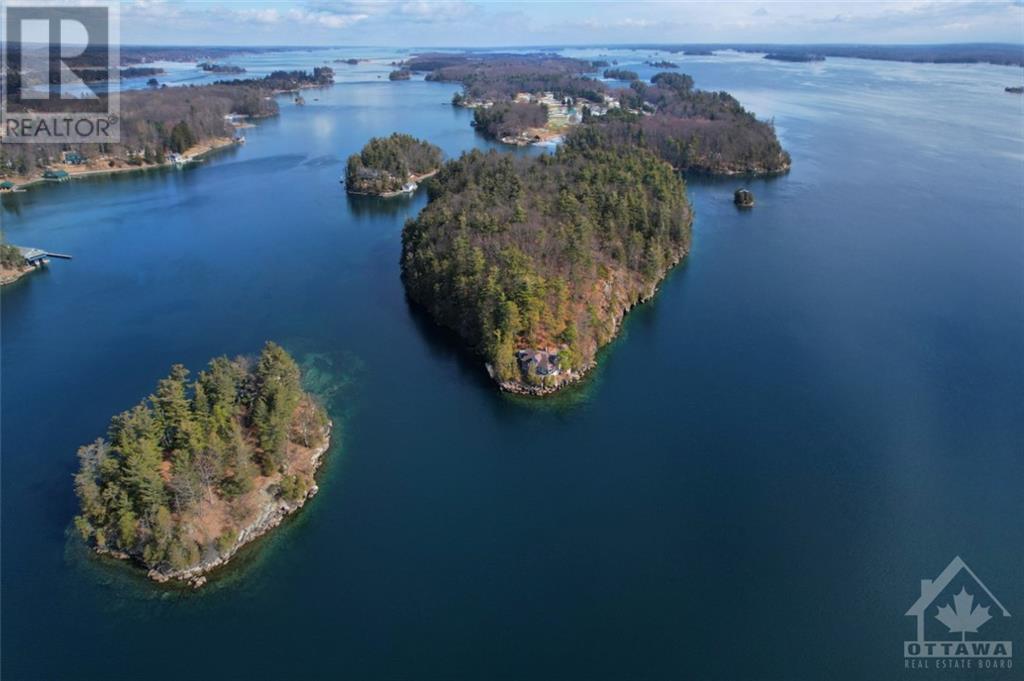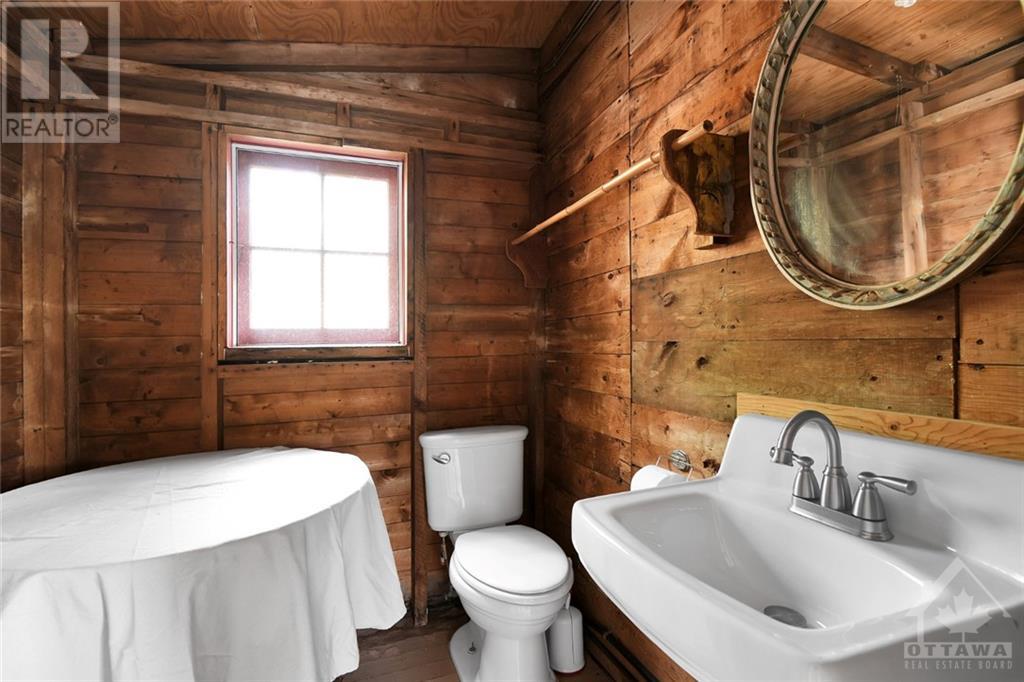1 LITTLE GRENADIER ISLAND
Rockport, Ontario K0E1V0
$2,790,000
ID# 1420435
| Bathroom Total | 5 |
| Bedrooms Total | 8 |
| Half Bathrooms Total | 1 |
| Year Built | 1902 |
| Cooling Type | None |
| Flooring Type | Hardwood |
| Heating Type | Other |
| Heating Fuel | Wood |
| Stories Total | 2 |
| Loft | Second level | 16'0" x 23'7" |
| Bedroom | Second level | 9'7" x 17'2" |
| Bedroom | Second level | 15'11" x 13'7" |
| 3pc Bathroom | Second level | Measurements not available |
| Storage | Second level | 10'6" x 38'2" |
| Dining room | Main level | 15'2" x 23'1" |
| Living room | Main level | 17'11" x 23'1" |
| Kitchen | Main level | 10'2" x 12'7" |
| Primary Bedroom | Main level | 12'4" x 16'9" |
| Bedroom | Main level | 12'4" x 13'5" |
| 3pc Bathroom | Main level | Measurements not available |
| Sitting room | Other | 15'9" x 8'8" |
| Bedroom | Other | 9'8" x 6'4" |
| 2pc Bathroom | Other | Measurements not available |
| Bedroom | Other | 9'8" x 15'9" |
| 3pc Bathroom | Other | Measurements not available |
| Living room/Dining room | Other | 16'5" x 12'2" |
| Bedroom | Other | 14'9" x 7'5" |
| Bedroom | Other | 14'9" x 7'4" |
| 3pc Bathroom | Other | Measurements not available |
| Kitchen | Other | 16'5" x 7'5" |
| Loft | Second level | 16'0" x 23'7" |
| Bedroom | Second level | 9'7" x 17'2" |
| Bedroom | Second level | 15'11" x 13'7" |
| 3pc Bathroom | Second level | Measurements not available |
| Storage | Second level | 10'6" x 38'2" |
| Dining room | Main level | 15'2" x 23'1" |
| Living room | Main level | 17'11" x 23'1" |
| Kitchen | Main level | 10'2" x 12'7" |
| Primary Bedroom | Main level | 12'4" x 16'9" |
| Bedroom | Main level | 12'4" x 13'5" |
| 3pc Bathroom | Main level | Measurements not available |
| Sitting room | Other | 15'9" x 8'8" |
| Bedroom | Other | 9'8" x 6'4" |
| 2pc Bathroom | Other | Measurements not available |
| Bedroom | Other | 9'8" x 15'9" |
| 3pc Bathroom | Other | Measurements not available |
| Living room/Dining room | Other | 16'5" x 12'2" |
| Bedroom | Other | 14'9" x 7'5" |
| Bedroom | Other | 14'9" x 7'4" |
| 3pc Bathroom | Other | Measurements not available |
| Kitchen | Other | 16'5" x 7'5" |
SIMILAR LISTINGS
The trade marks displayed on this site, including CREA®, MLS®, Multiple Listing Service®, and the associated logos and design marks are owned by the Canadian Real Estate Association. REALTOR® is a trade mark of REALTOR® Canada Inc., a corporation owned by Canadian Real Estate Association and the National Association of REALTORS®. Other trade marks may be owned by real estate boards and other third parties. Nothing contained on this site gives any user the right or license to use any trade mark displayed on this site without the express permission of the owner.
powered by webkits































