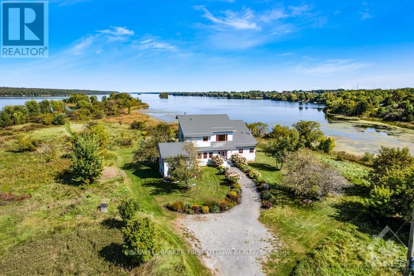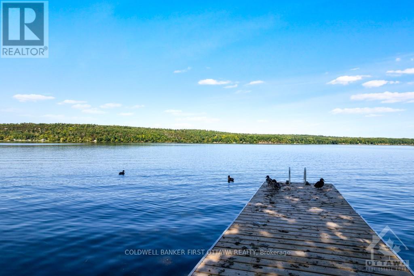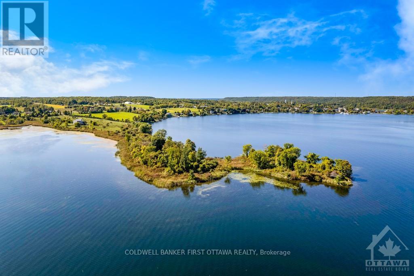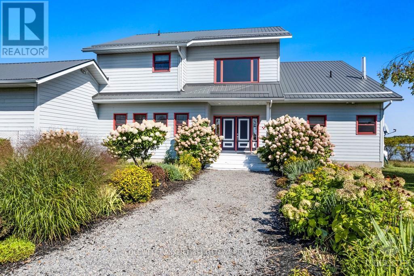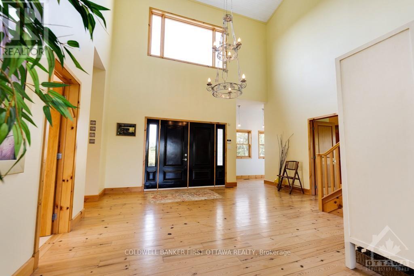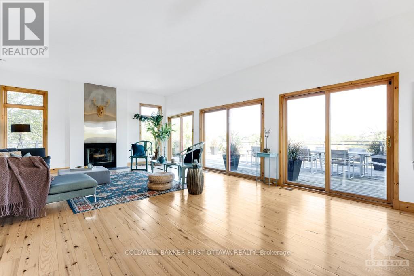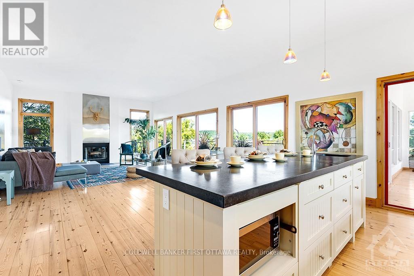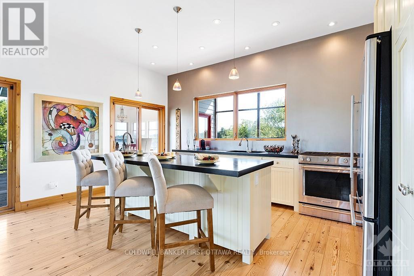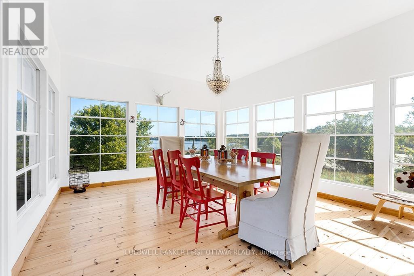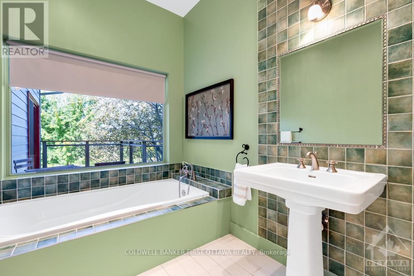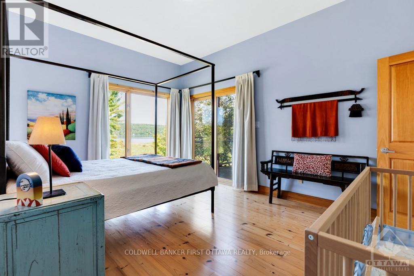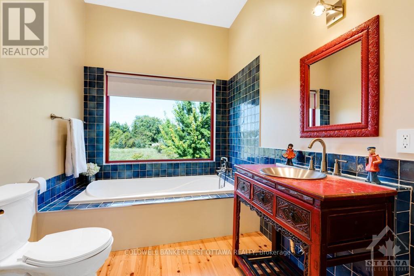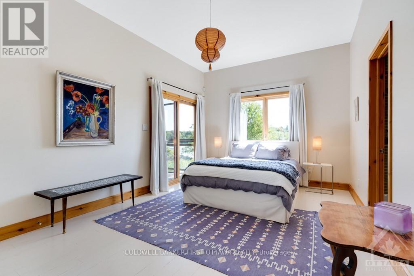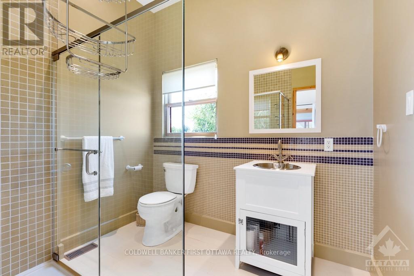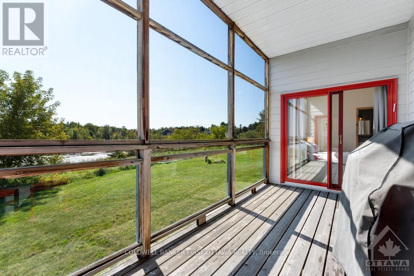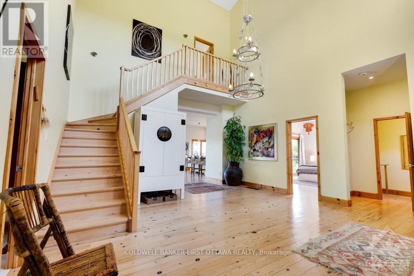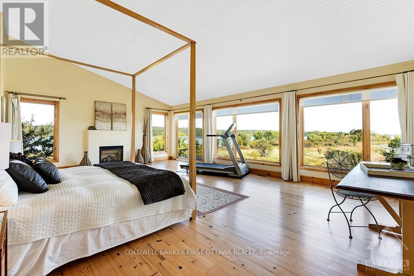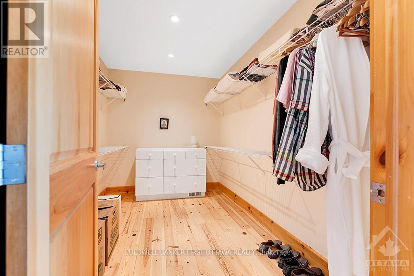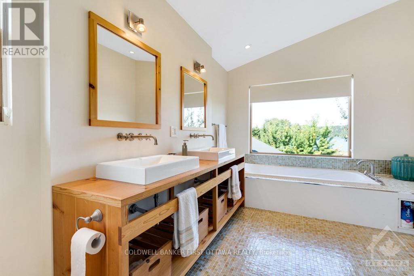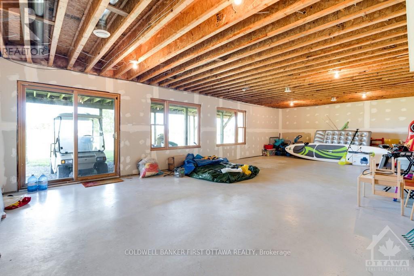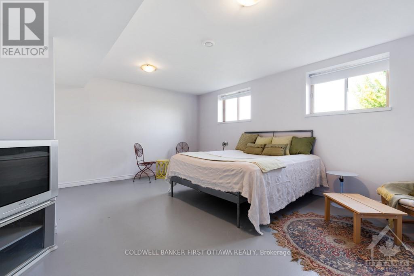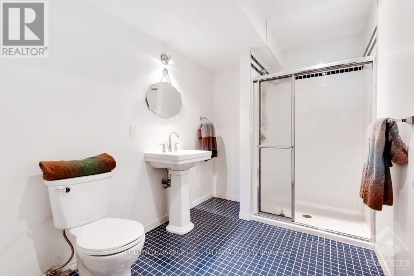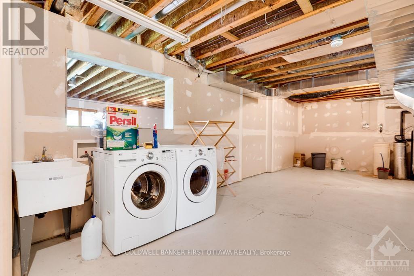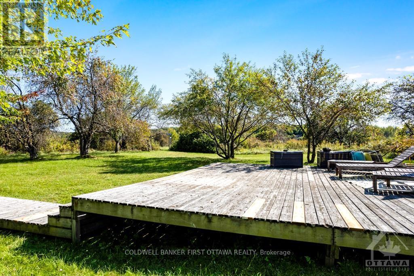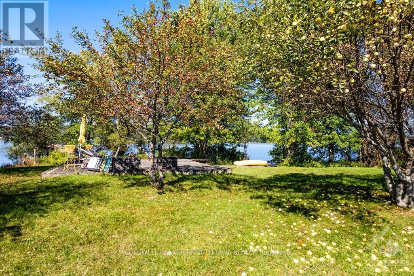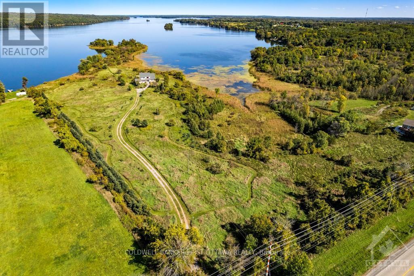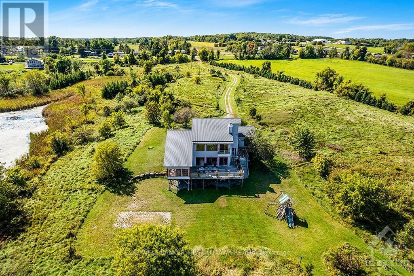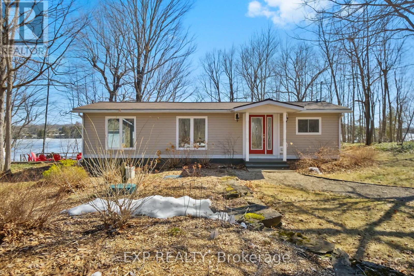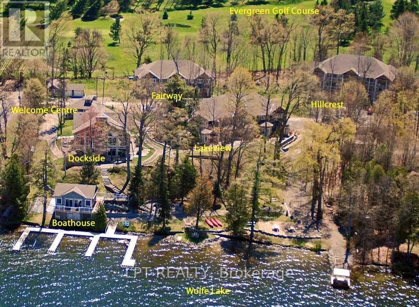9868 COUNTY ROAD 42 ROAD
Rideau Lakes, Ontario K0G1X0
$2,798,900
ID# X10430343
| Bathroom Total | 7 |
| Bedrooms Total | 5 |
| Half Bathrooms Total | 2 |
| Cooling Type | Central air conditioning |
| Heating Type | Forced air |
| Heating Fuel | Wood |
| Stories Total | 2 |
| Bathroom | Second level | 1.8 m x 1.8 m |
| Primary Bedroom | Second level | 7.62 m x 5.41 m |
| Bathroom | Second level | 4.67 m x 2.89 m |
| Bedroom | Lower level | 5.48 m x 4.62 m |
| Bathroom | Lower level | 2.74 m x 2.03 m |
| Bathroom | Main level | 2.15 m x 1.11 m |
| Bedroom | Main level | 5.3 m x 3.42 m |
| Bathroom | Main level | 2.56 m x 2.15 m |
| Bedroom | Main level | 5.13 m x 4.69 m |
| Bathroom | Main level | 2.87 m x 2.2 m |
| Bedroom | Main level | 5.02 m x 4.87 m |
| Bathroom | Main level | 2.87 m x 2.18 m |
| Bathroom | Second level | 1.8 m x 1.8 m |
| Primary Bedroom | Second level | 7.62 m x 5.41 m |
| Bathroom | Second level | 4.67 m x 2.89 m |
| Bedroom | Lower level | 5.48 m x 4.62 m |
| Bathroom | Lower level | 2.74 m x 2.03 m |
| Bathroom | Main level | 2.15 m x 1.11 m |
| Bedroom | Main level | 5.3 m x 3.42 m |
| Bathroom | Main level | 2.56 m x 2.15 m |
| Bedroom | Main level | 5.13 m x 4.69 m |
| Bathroom | Main level | 2.87 m x 2.2 m |
| Bedroom | Main level | 5.02 m x 4.87 m |
| Bathroom | Main level | 2.87 m x 2.18 m |
The trade marks displayed on this site, including CREA®, MLS®, Multiple Listing Service®, and the associated logos and design marks are owned by the Canadian Real Estate Association. REALTOR® is a trade mark of REALTOR® Canada Inc., a corporation owned by Canadian Real Estate Association and the National Association of REALTORS®. Other trade marks may be owned by real estate boards and other third parties. Nothing contained on this site gives any user the right or license to use any trade mark displayed on this site without the express permission of the owner.
powered by webkits

