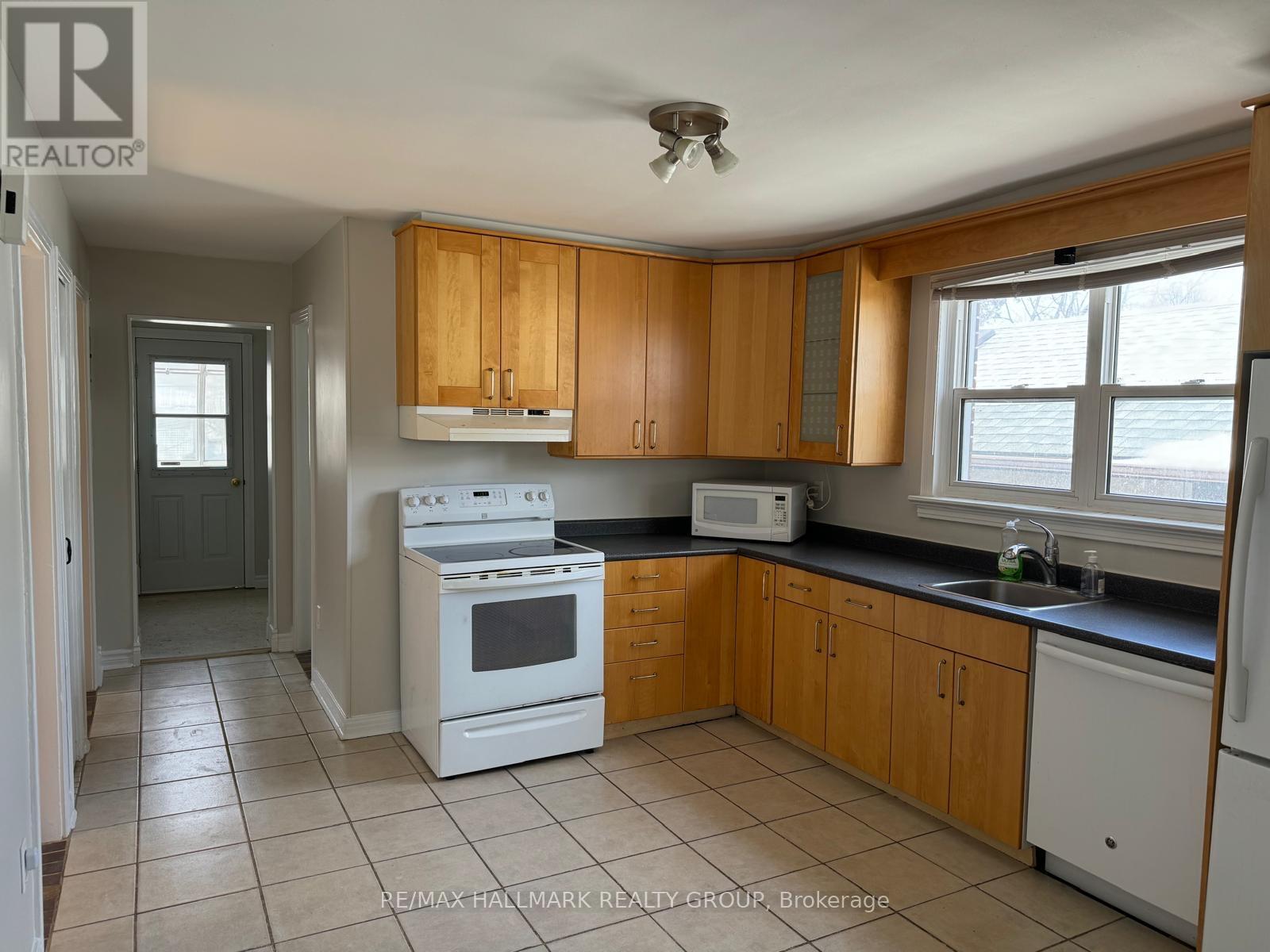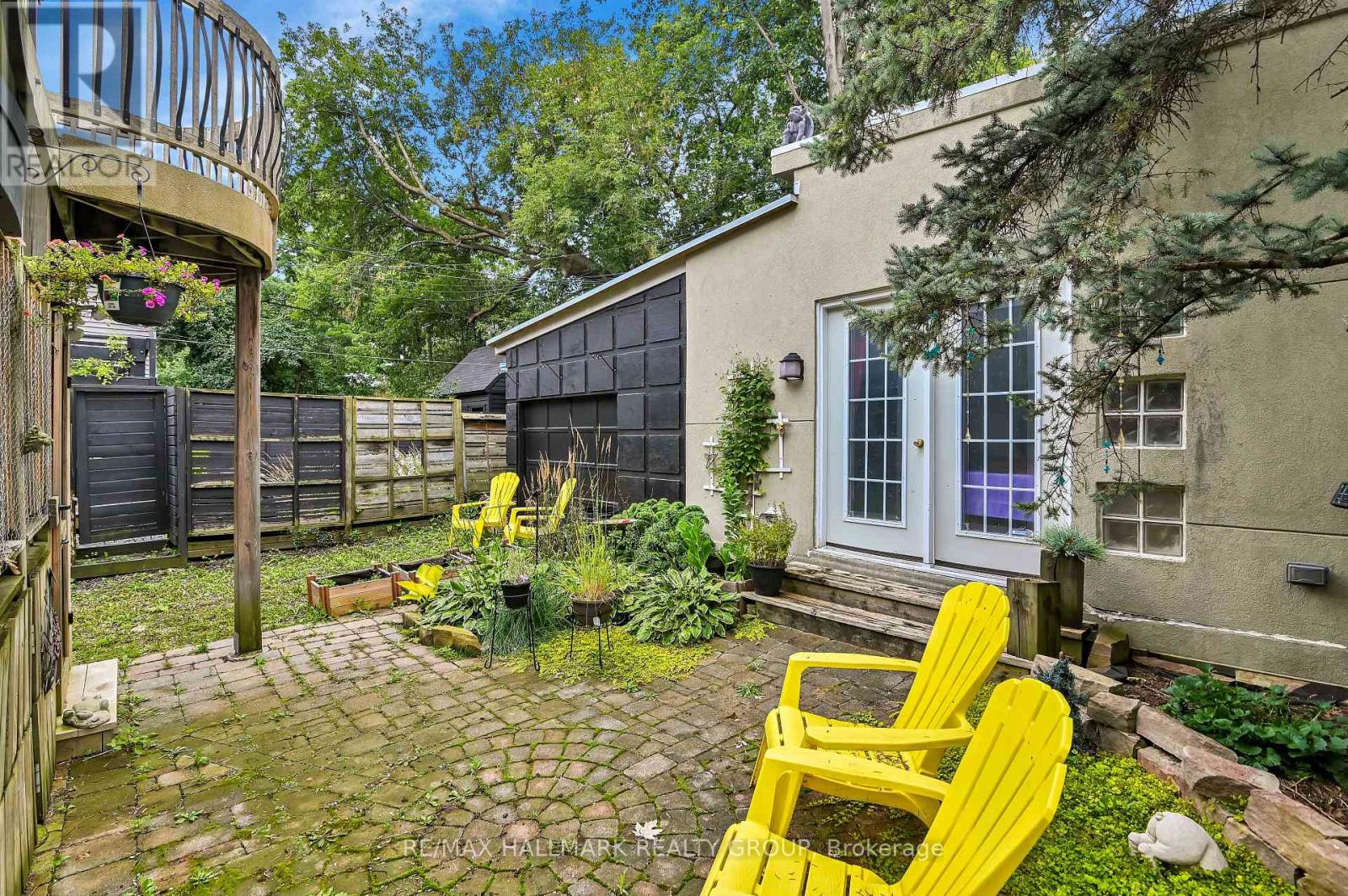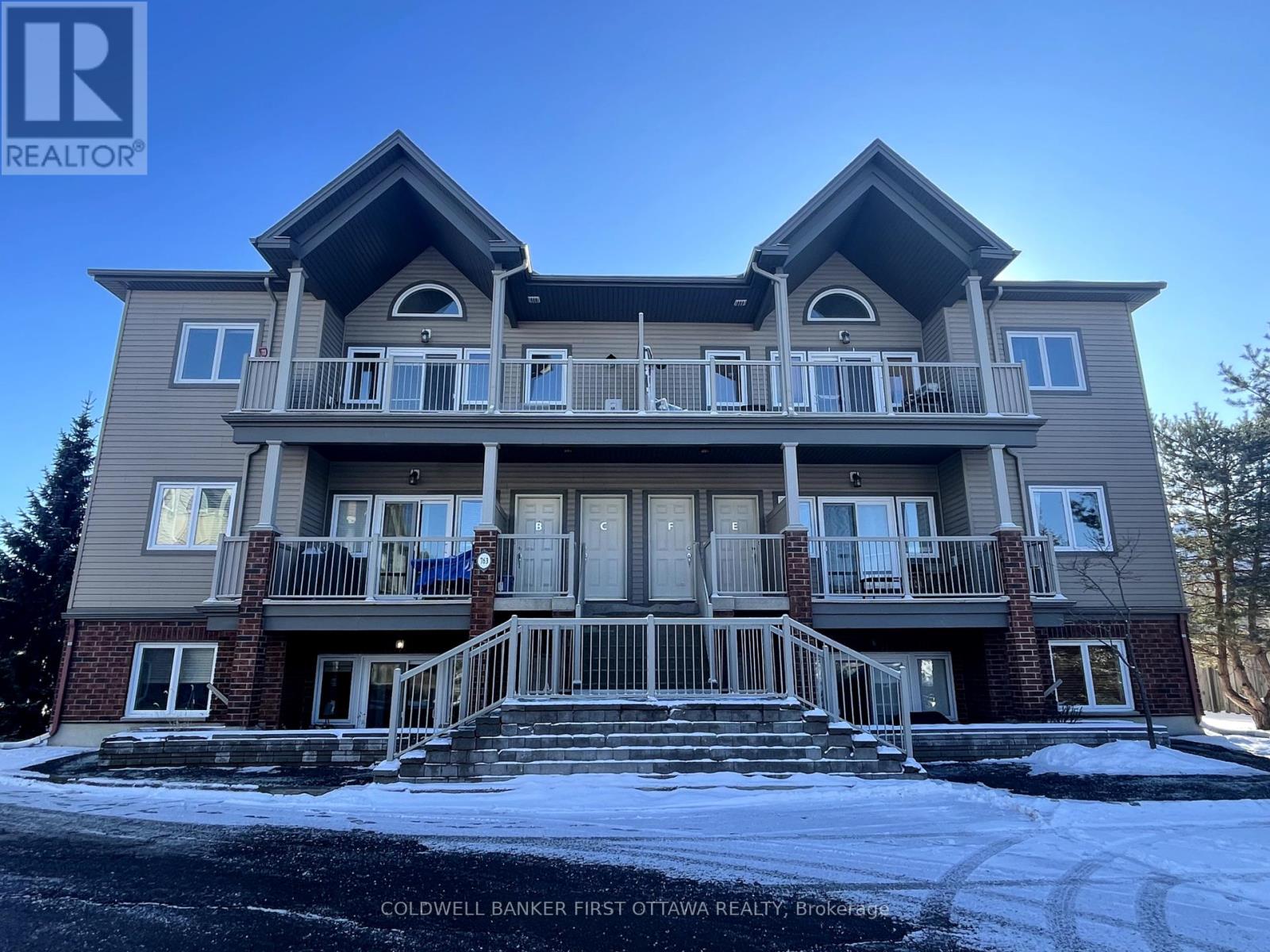55 IVY CRESCENT
Ottawa, Ontario K1M1Y1
$1,095,000
ID# X12010715
| Bathroom Total | 3 |
| Bedrooms Total | 5 |
| Cooling Type | Window air conditioner |
| Heating Type | Hot water radiator heat |
| Heating Fuel | Natural gas |
| Stories Total | 2 |
| Mud room | Second level | 1.83 m x 2.3 m |
| Living room | Second level | 3.71 m x 4.81 m |
| Kitchen | Second level | 3.95 m x 3.47 m |
| Bedroom | Second level | 3.44 m x 3.48 m |
| Primary Bedroom | Second level | 3.47 m x 3.48 m |
| Bathroom | Second level | 1.5 m x 2.24 m |
| Living room | Lower level | 3.56 m x 4.65 m |
| Kitchen | Lower level | 3.91 m x 3.35 m |
| Bedroom | Lower level | 3.92 m x 3.33 m |
| Bathroom | Lower level | 1.51 m x 2.16 m |
| Utility room | Lower level | 2.64 m x 3.36 m |
| Living room | Main level | 3.71 m x 4.77 m |
| Kitchen | Main level | 3.96 m x 3.45 m |
| Bedroom | Main level | 3.47 m x 3.44 m |
| Bedroom | Main level | 3.46 m x 3.44 m |
| Bathroom | Main level | 1.5 m x 2.24 m |
| Mud room | Second level | 1.83 m x 2.3 m |
| Living room | Second level | 3.71 m x 4.81 m |
| Kitchen | Second level | 3.95 m x 3.47 m |
| Bedroom | Second level | 3.44 m x 3.48 m |
| Primary Bedroom | Second level | 3.47 m x 3.48 m |
| Bathroom | Second level | 1.5 m x 2.24 m |
| Living room | Lower level | 3.56 m x 4.65 m |
| Kitchen | Lower level | 3.91 m x 3.35 m |
| Bedroom | Lower level | 3.92 m x 3.33 m |
| Bathroom | Lower level | 1.51 m x 2.16 m |
| Utility room | Lower level | 2.64 m x 3.36 m |
| Living room | Main level | 3.71 m x 4.77 m |
| Kitchen | Main level | 3.96 m x 3.45 m |
| Bedroom | Main level | 3.47 m x 3.44 m |
| Bedroom | Main level | 3.46 m x 3.44 m |
| Bathroom | Main level | 1.5 m x 2.24 m |
The trade marks displayed on this site, including CREA®, MLS®, Multiple Listing Service®, and the associated logos and design marks are owned by the Canadian Real Estate Association. REALTOR® is a trade mark of REALTOR® Canada Inc., a corporation owned by Canadian Real Estate Association and the National Association of REALTORS®. Other trade marks may be owned by real estate boards and other third parties. Nothing contained on this site gives any user the right or license to use any trade mark displayed on this site without the express permission of the owner.
powered by webkits









































