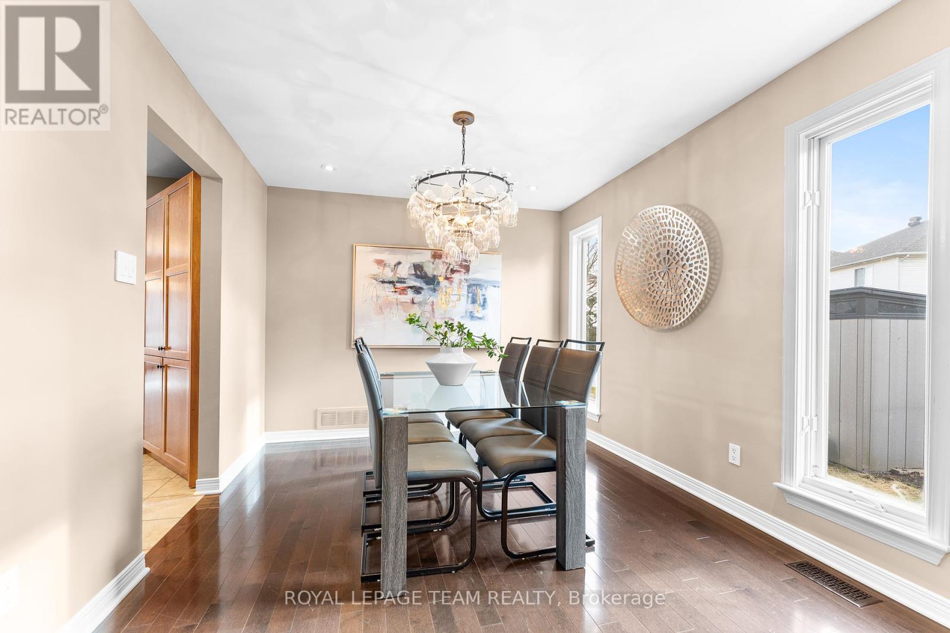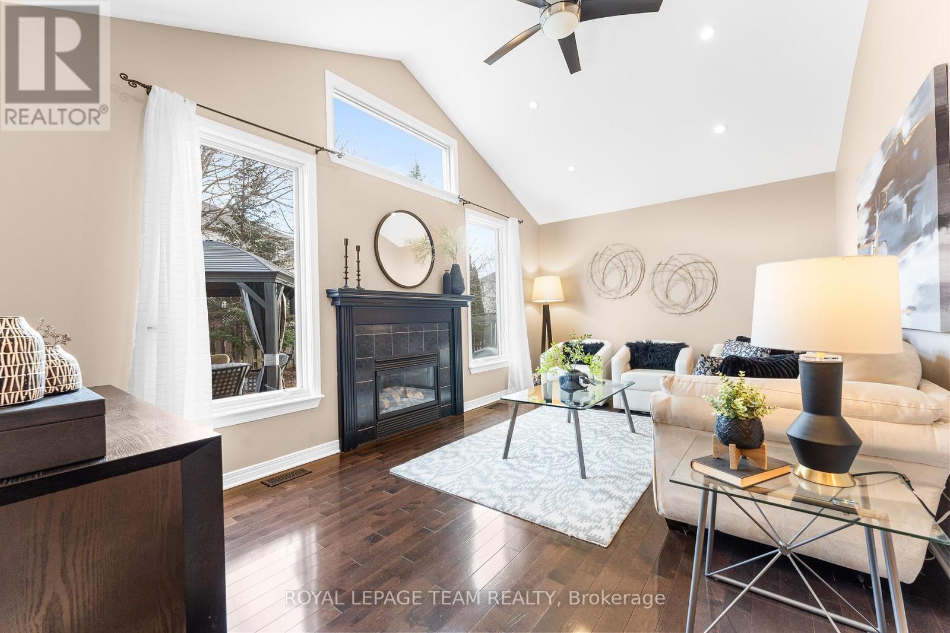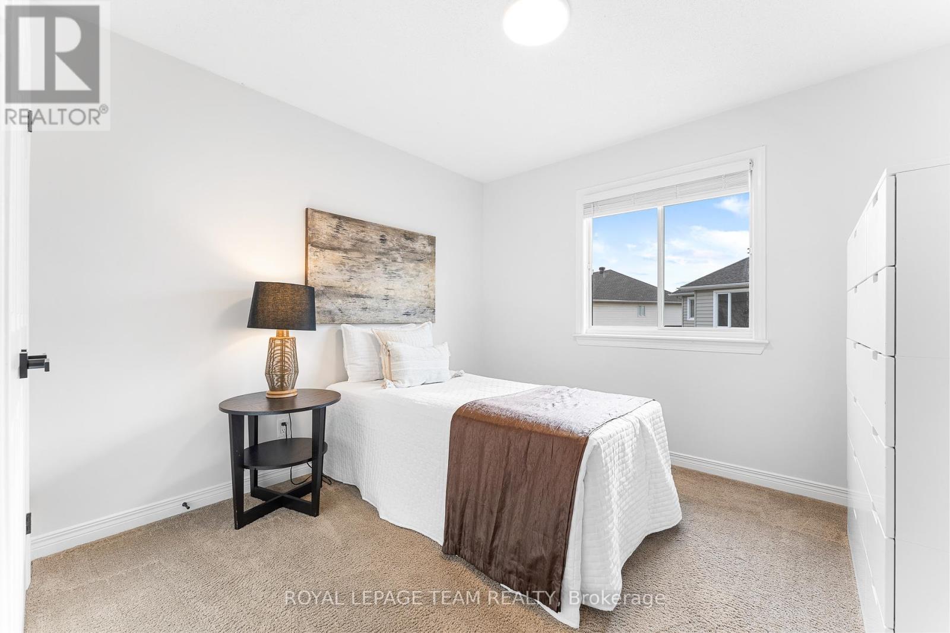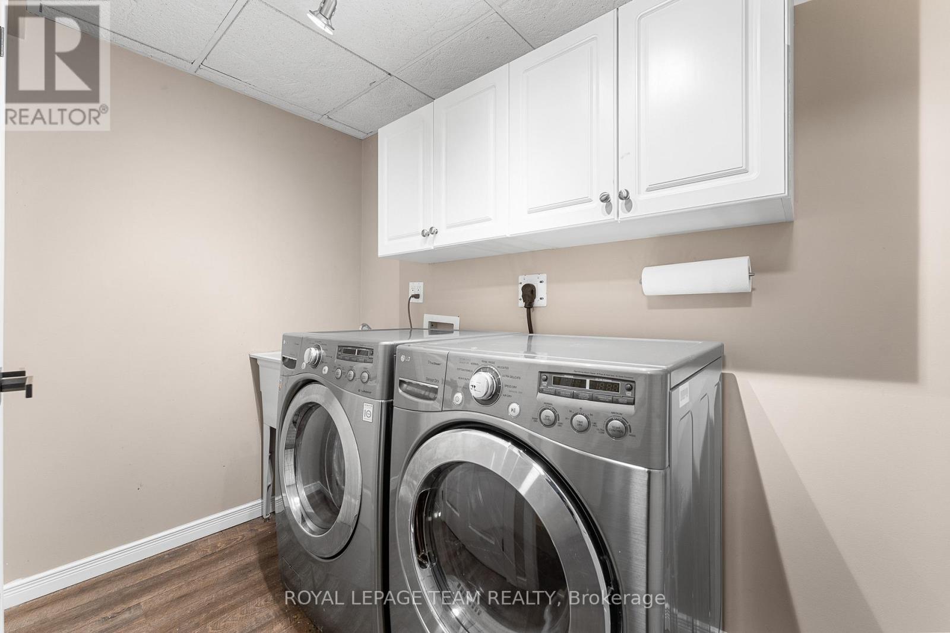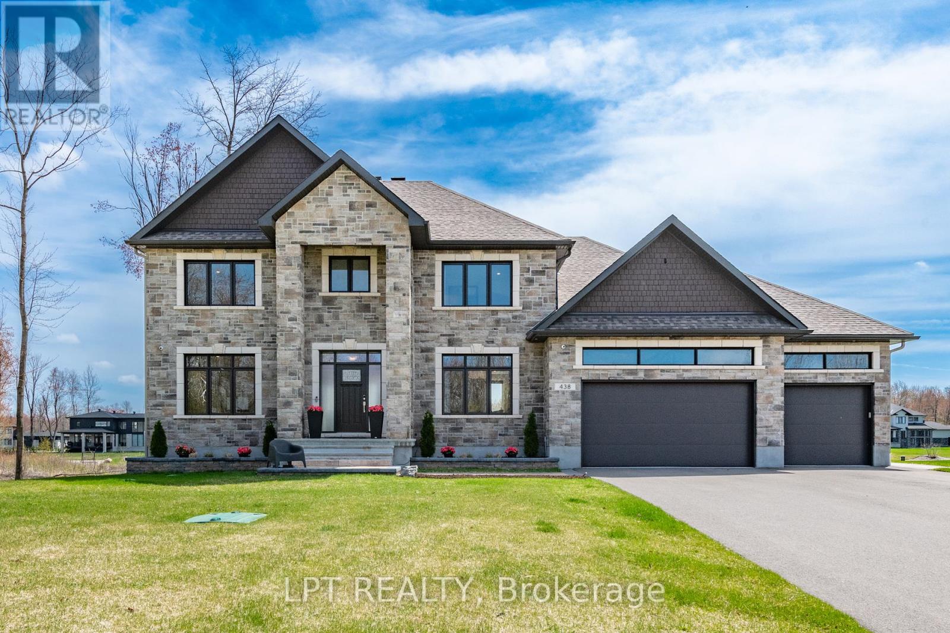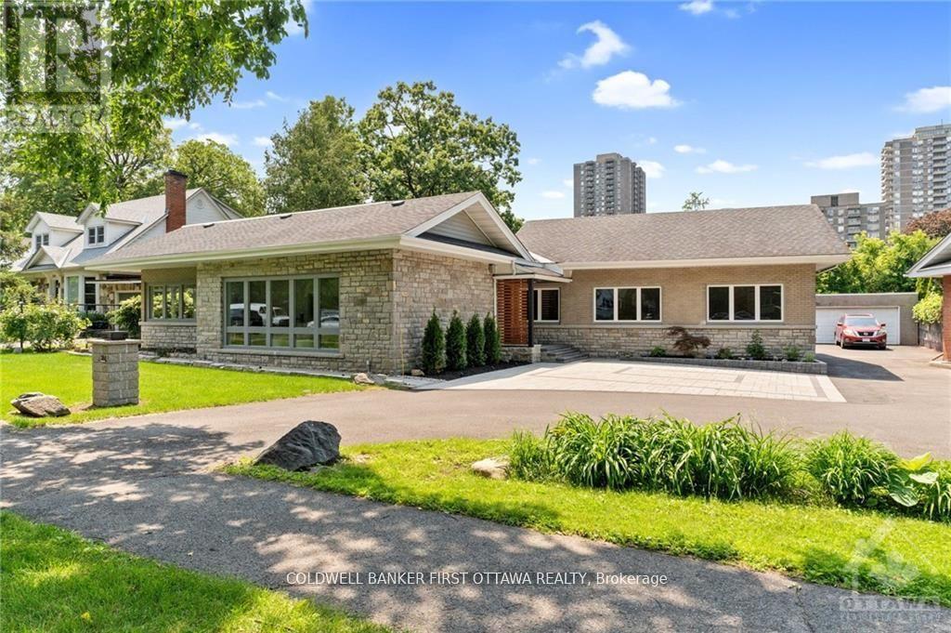4 public & 6 Catholic schools serve this home. Of these, 8 have catchments. There are 2 private schools nearby.
3 basketball courts, 3 playgrounds and 7 other facilities are within a 20 min walk of this home.
Street transit stop less than a 1 min walk away. Rail transit stop less than 3 km away.
| Bathroom Total | 3 |
| Bedrooms Total | 4 |
| Half Bathrooms Total | 1 |
| Cooling Type | Central air conditioning |
| Flooring Type | Hardwood, Laminate, Tile |
| Heating Type | Forced air |
| Heating Fuel | Natural gas |
| Stories Total | 2 |
| Bedroom 2 | Second level | 4.07 m x 2.78 m |
| Bedroom 3 | Second level | 3.02 m x 3.42 m |
| Primary Bedroom | Second level | 5.39 m x 4.22 m |
| Bathroom | Second level | 3.49 m x 3.5 m |
| Bathroom | Second level | 2.99 m x 1.51 m |
| Bedroom | Second level | 3.13 m x 3.03 m |
| Recreational, Games room | Basement | 7.48 m x 5.99 m |
| Laundry room | Basement | 2.56 m x 1.46 m |
| Utility room | Basement | 5.64 m x 3.32 m |
| Foyer | Main level | 3.78 m x 5.663 m |
| Living room | Main level | 3.96 m x 3.03 m |
| Dining room | Main level | 3.27 m x 3.03 m |
| Kitchen | Main level | 2.57 m x 4.77 m |
| Kitchen | Main level | 2.57 m x 4.77 m |
| Eating area | Main level | 2.44 m x 3.58 m |
| Family room | Main level | 5.36 m x 3.28 m |
| Bathroom | Main level | 1.64 m x 1.61 m |
| Mud room | Main level | 2.47 m x 1.55 m |
| Bedroom 2 | Second level | 4.07 m x 2.78 m |
| Bedroom 3 | Second level | 3.02 m x 3.42 m |
| Primary Bedroom | Second level | 5.39 m x 4.22 m |
| Bathroom | Second level | 3.49 m x 3.5 m |
| Bathroom | Second level | 2.99 m x 1.51 m |
| Bedroom | Second level | 3.13 m x 3.03 m |
| Recreational, Games room | Basement | 7.48 m x 5.99 m |
| Laundry room | Basement | 2.56 m x 1.46 m |
| Utility room | Basement | 5.64 m x 3.32 m |
| Foyer | Main level | 3.78 m x 5.663 m |
| Living room | Main level | 3.96 m x 3.03 m |
| Dining room | Main level | 3.27 m x 3.03 m |
| Kitchen | Main level | 2.57 m x 4.77 m |
| Kitchen | Main level | 2.57 m x 4.77 m |
| Eating area | Main level | 2.44 m x 3.58 m |
| Family room | Main level | 5.36 m x 3.28 m |
| Bathroom | Main level | 1.64 m x 1.61 m |
| Mud room | Main level | 2.47 m x 1.55 m |
The trade marks displayed on this site, including CREA®, MLS®, Multiple Listing Service®, and the associated logos and design marks are owned by the Canadian Real Estate Association. REALTOR® is a trade mark of REALTOR® Canada Inc., a corporation owned by Canadian Real Estate Association and the National Association of REALTORS®. Other trade marks may be owned by real estate boards and other third parties. Nothing contained on this site gives any user the right or license to use any trade mark displayed on this site without the express permission of the owner.
powered by webkits











